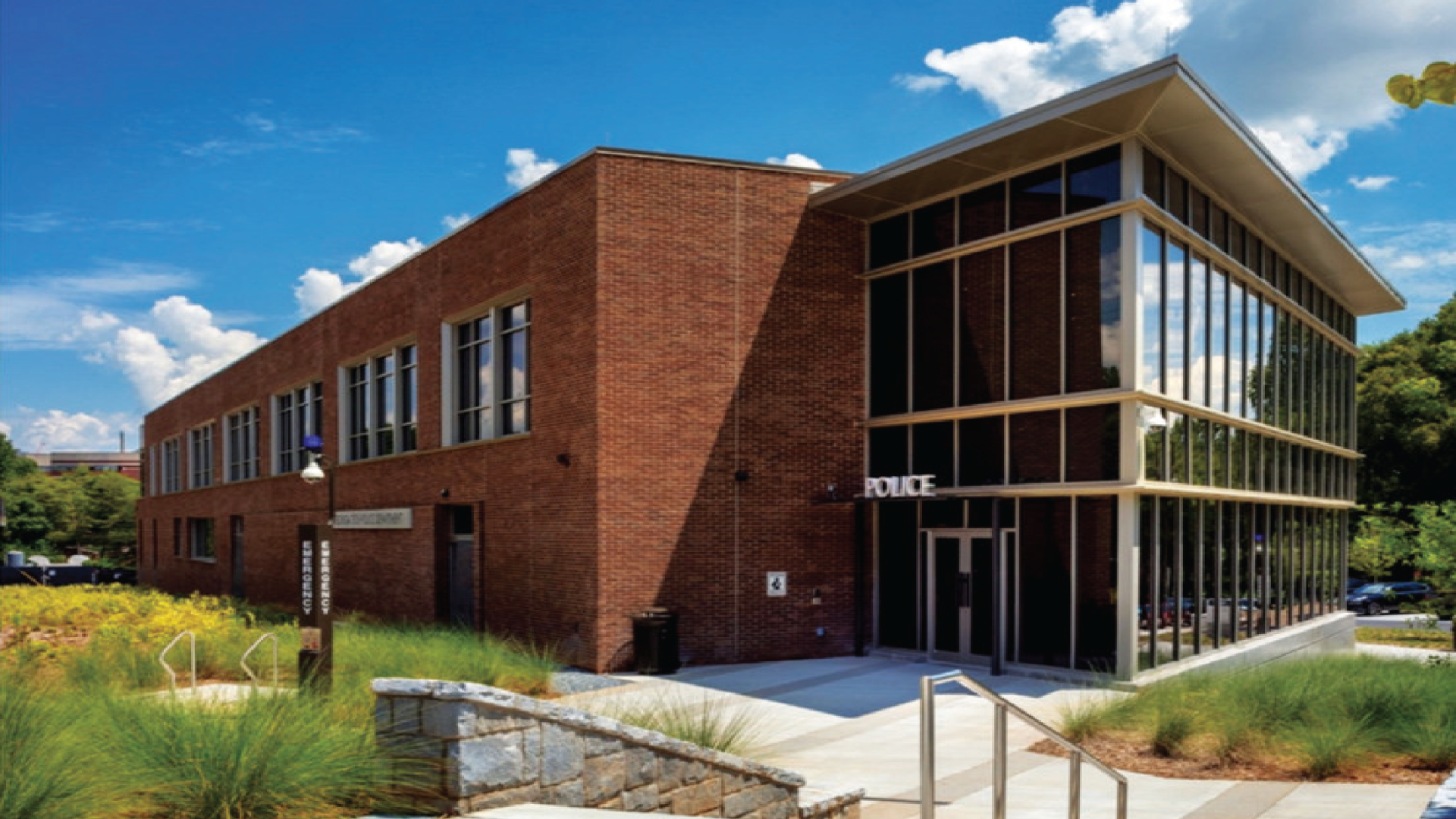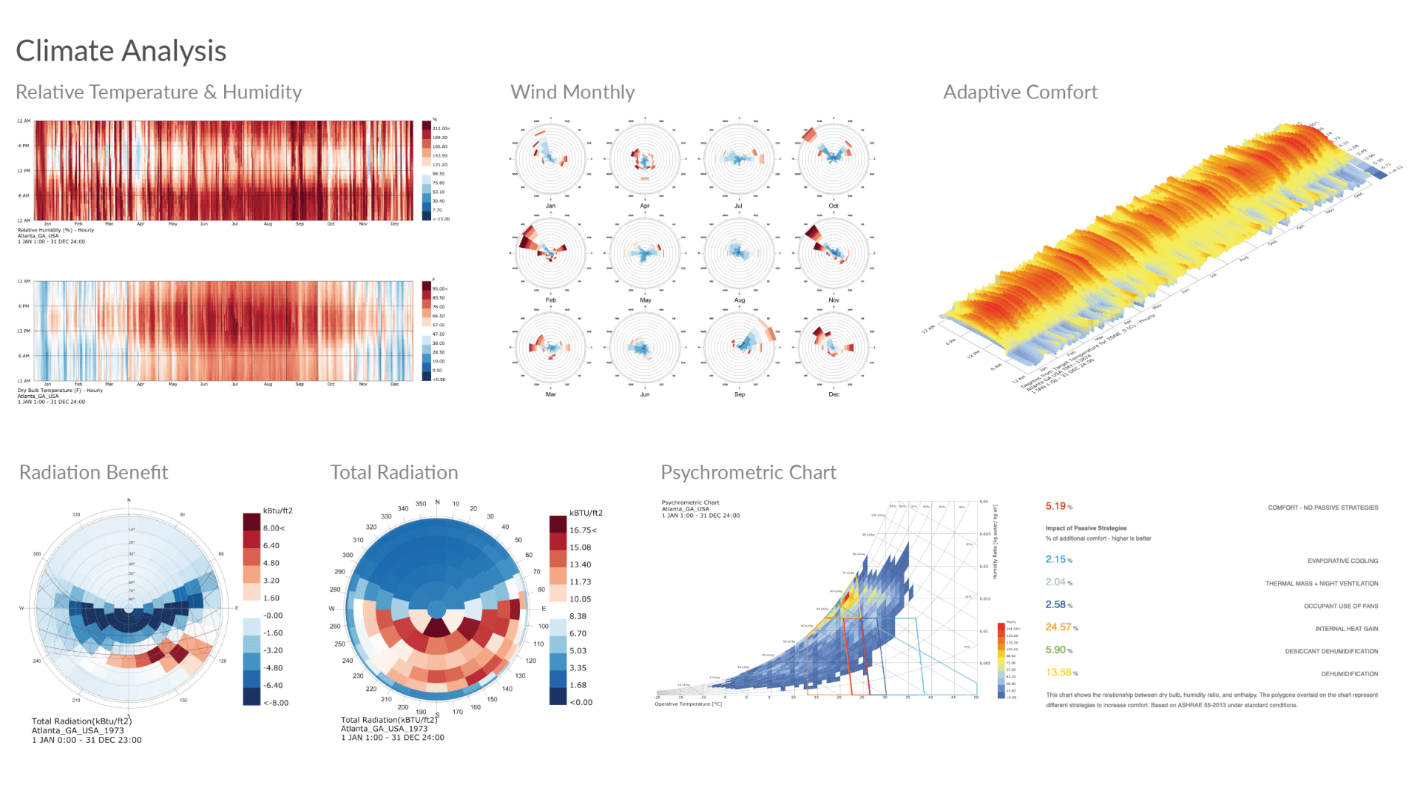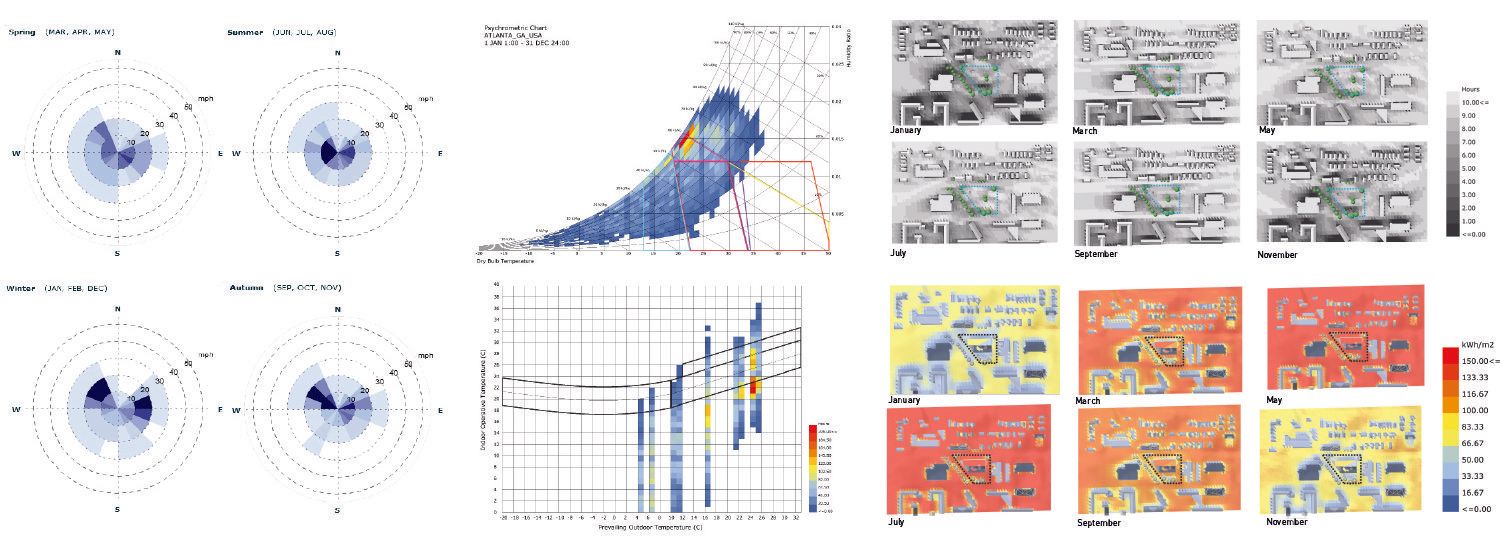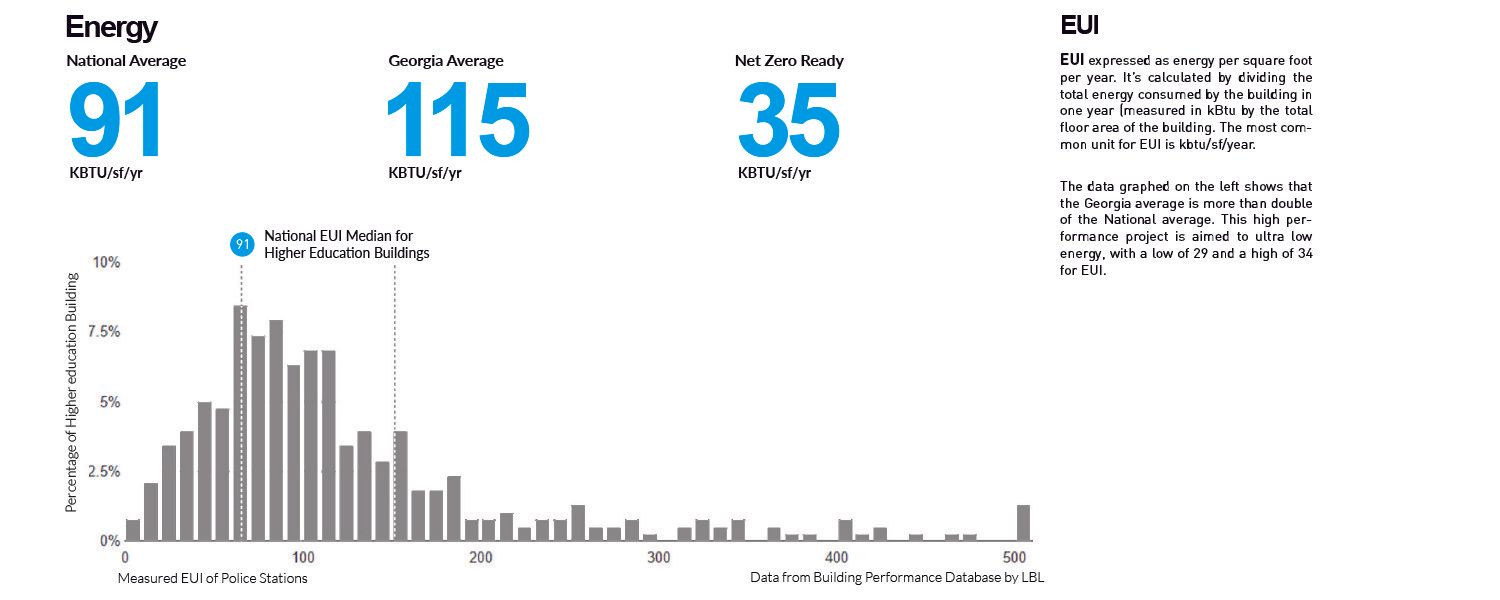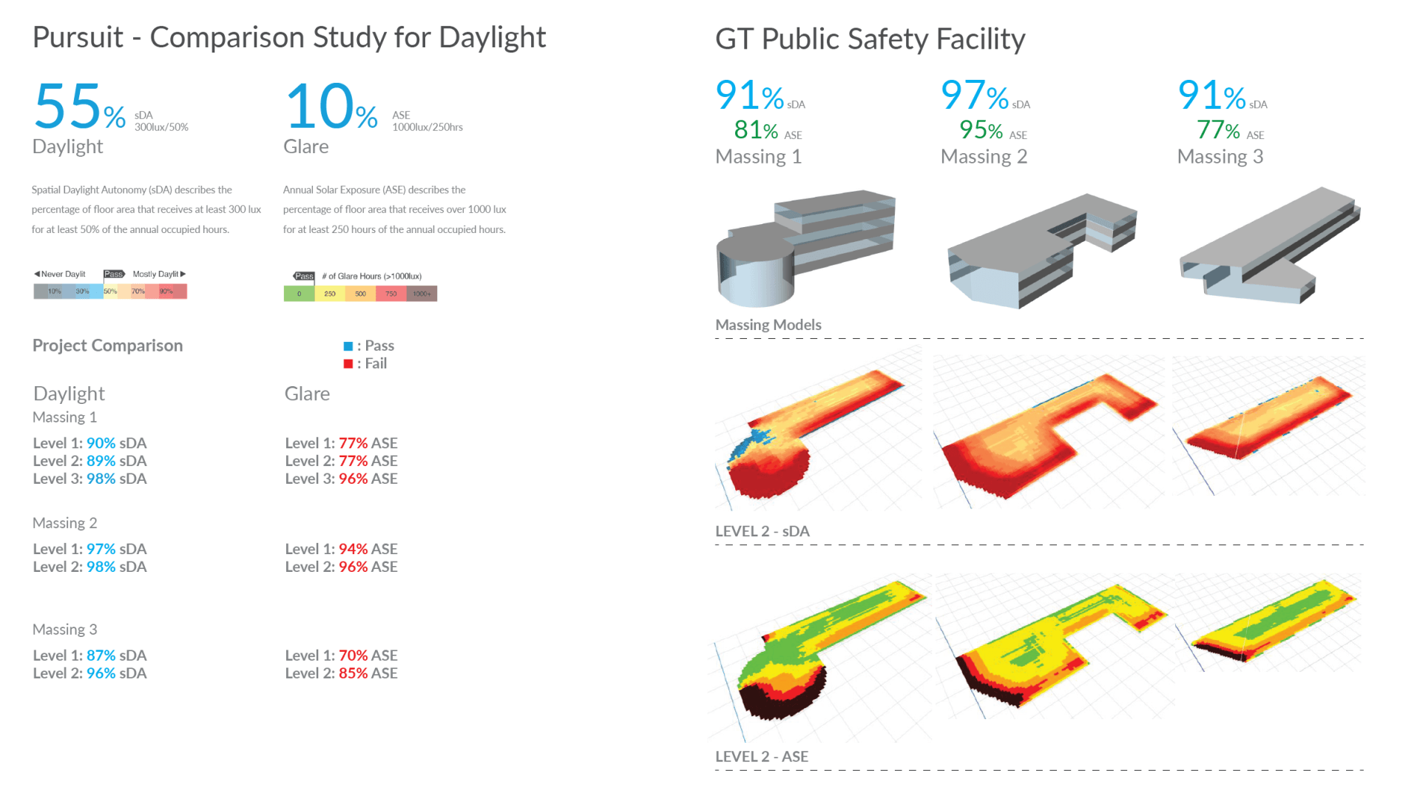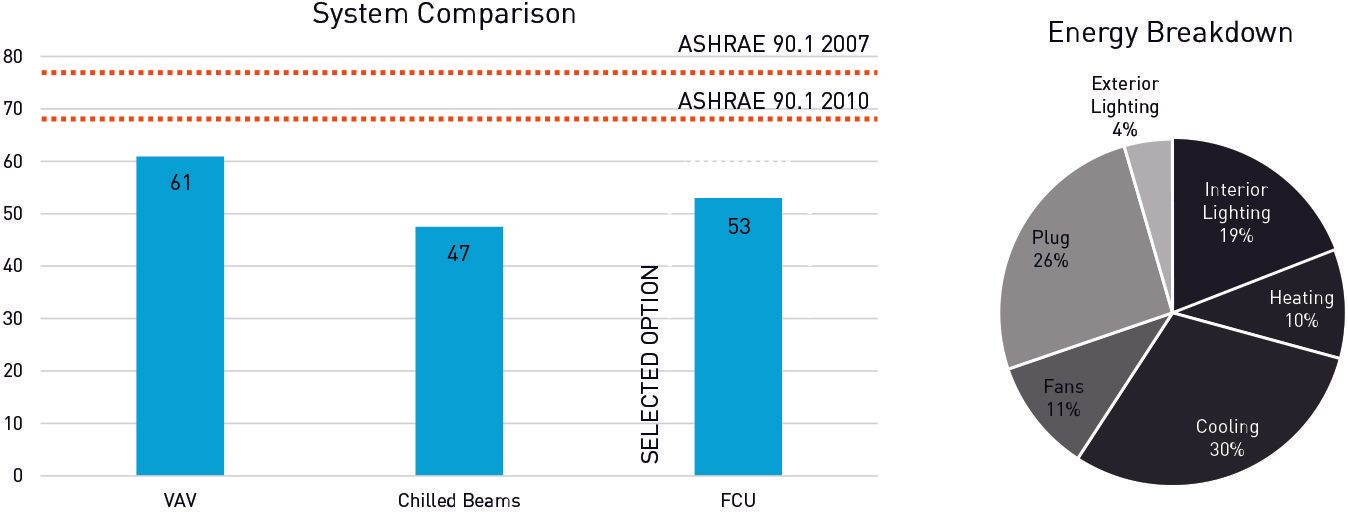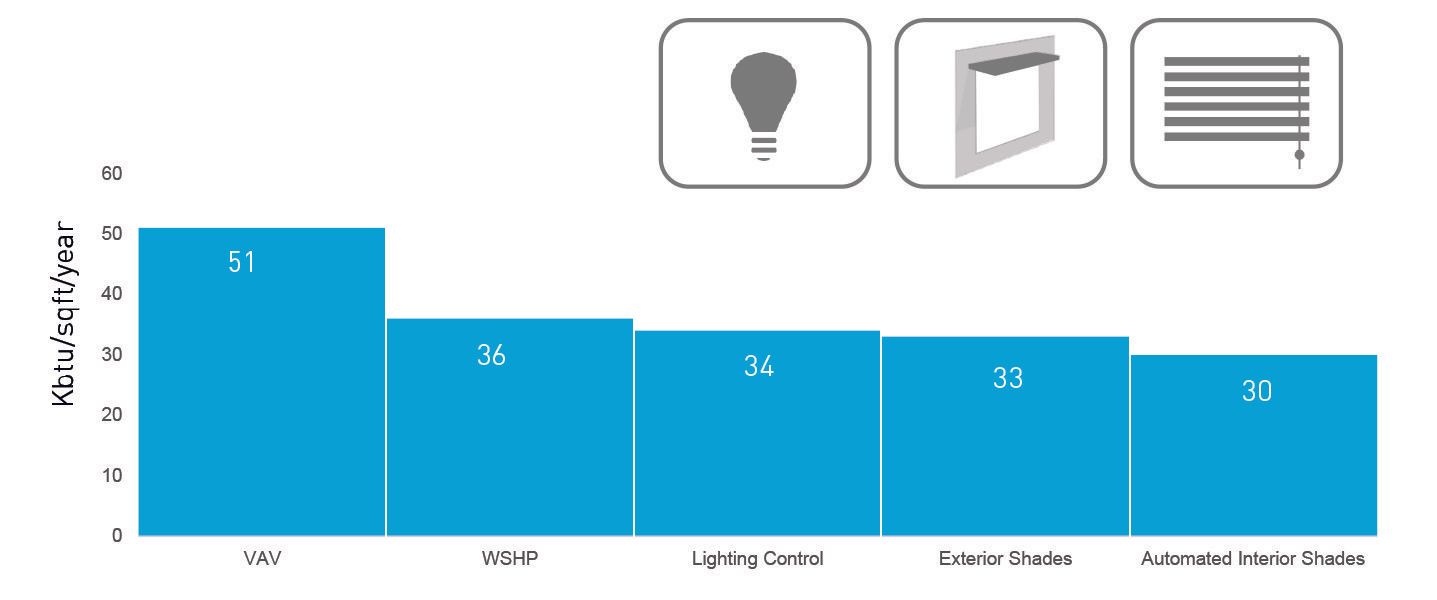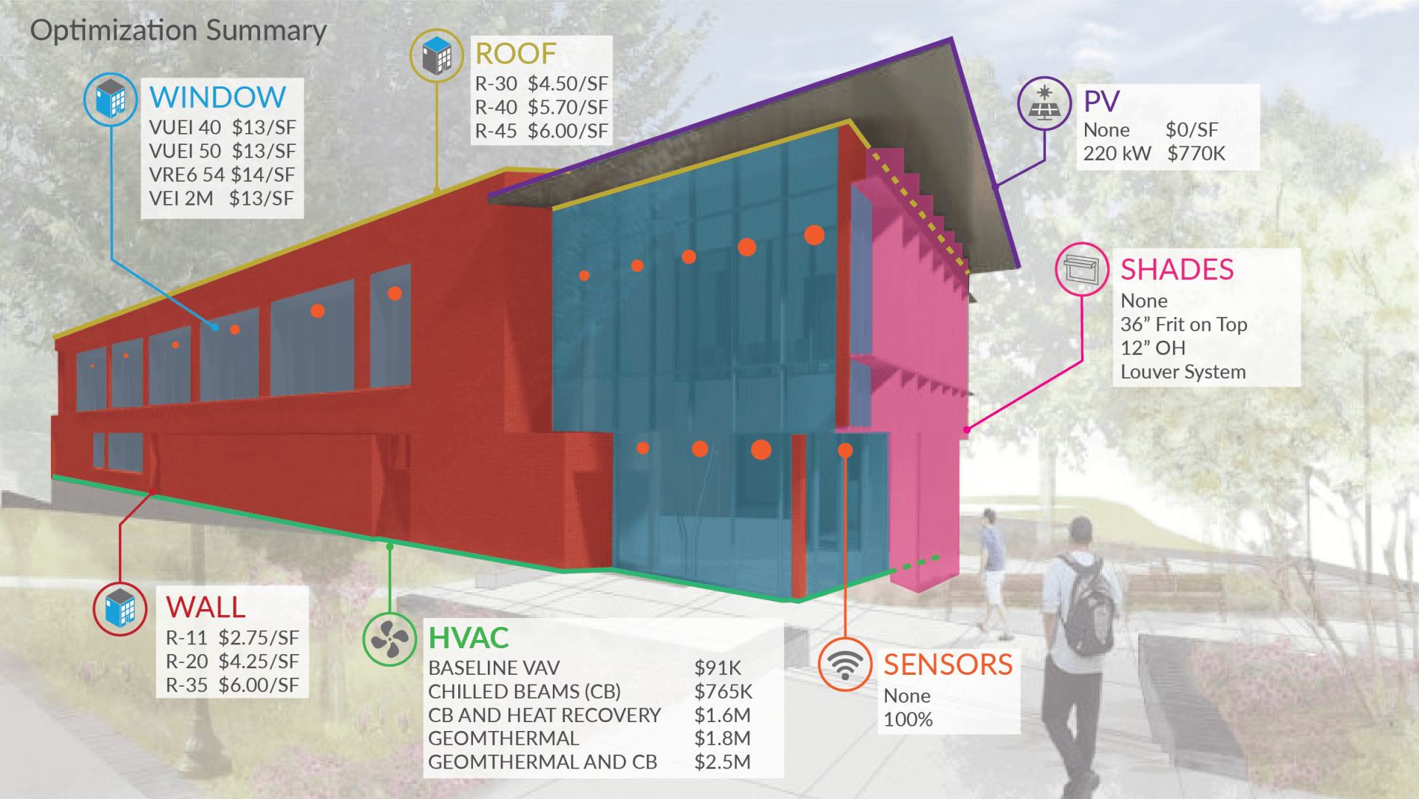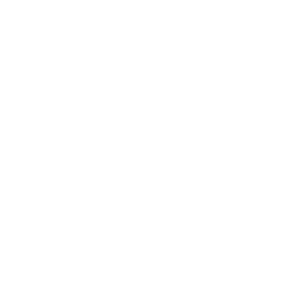Public Safety Facility – Georgia Institute of
Technology
MARCH 19, 2019 - 9 MINUTES READ
Architect: Houser Walker Architecture, Pond
Landscape Designer:Pond
MEP Engineers:Pond
Contractor:Ajax
Sustainability Consultants:Pattern r+d
01// Project Profile
Georgia Tech Public Safety Facility
– At 30,000 sq. ft., the new Campus Safety Building will give GTPD a home to enhance its work in maintaining a safe campus environment. The department will be expanding to include a Criminal Investigations Division, a K9 program, an Office of Emergency Preparedness, and other specialized units to protect the campus community. Additionally, the department monitors over 1,700 security cameras in its communications center, where dispatchers and student video technicians keep a careful eye on the campus. This facility will replace obsolete police facilities, consolidate the units into one location, and modernize police functions. Georgia Tech handpicked a design team to effectively address the programming of the public safety component, sustainability, and community presence.
02// Understanding the Climate
Climate Data – A basic understanding of the existing climate conditions is vital for making performance design decisions. Optimizing the massing design during early-stage modeling makes sure the building is energy efficient without additional cost impacts. Using a range of climate analysis diagrams to shortlist strategies in terms of building shape, orientation, or glazing percentage collectively correlates to the building’s final energy and cost performance.
04// Massing Study
Testing Multiple Massing Schemes Proposed by the Design Team
Scheme 1 This scheme shows one possible massing for the program on the site. The L shape creates a shaded side courtyard on the site. This scheme requires at least 60% glazing to allow the daylight to penetrate deep into the floor plate.
Scheme 2 This scheme shows one possible massing for the program on the site. It creates a shaded North facade. The central courtyard created would also serve as a good shaded outdoor space during summer months. This scheme requires at least 60% glazing to allow the daylight to penetrate deep into the floor plate.
Scheme 3 This scheme shows one possible massing for the program on the site. It creates a shaded North facade and get away with 50% glazing to allow the daylight to penetrate deep into the floor plate.
Scheme 3 Developed
EUI
– As the compared different massing schemes and held the HVAC system constant, now we held the scheme constant and tested multiple HVAC systems to understand their return on investment.
05// Cost Vs Energy Optimization
As seen in the diagram above, many decisions including window type, wall insulation, roof insulation, HVAC, photovoltaic panels, shading strategy and sensors had multiple options that needed to be tested. This led to over 20,000 possible combinations, each with a different energy usage and cost. Cove.tool allowed the team to study these and find the most cost-optimal way to meet their goals.

